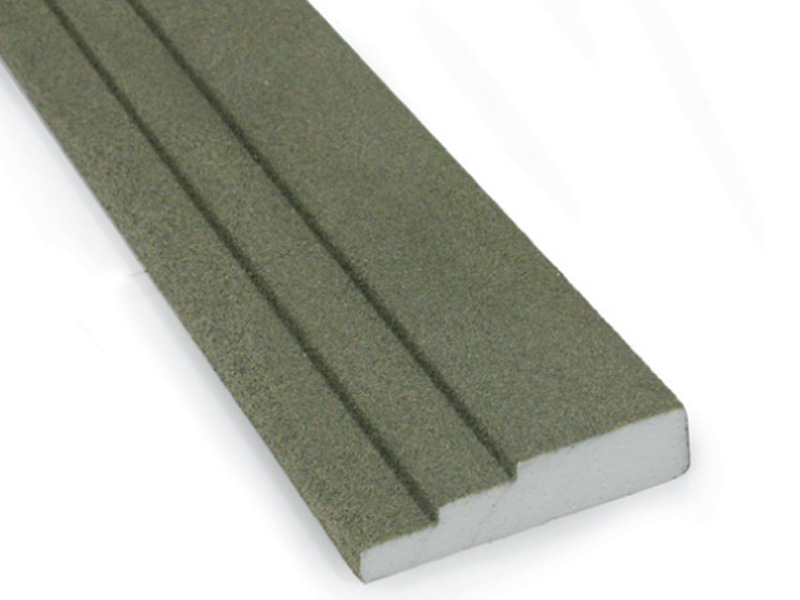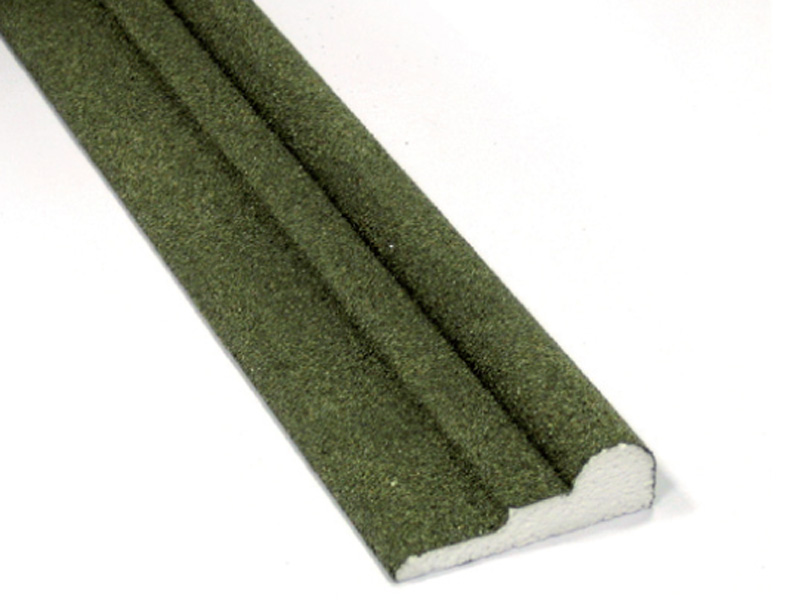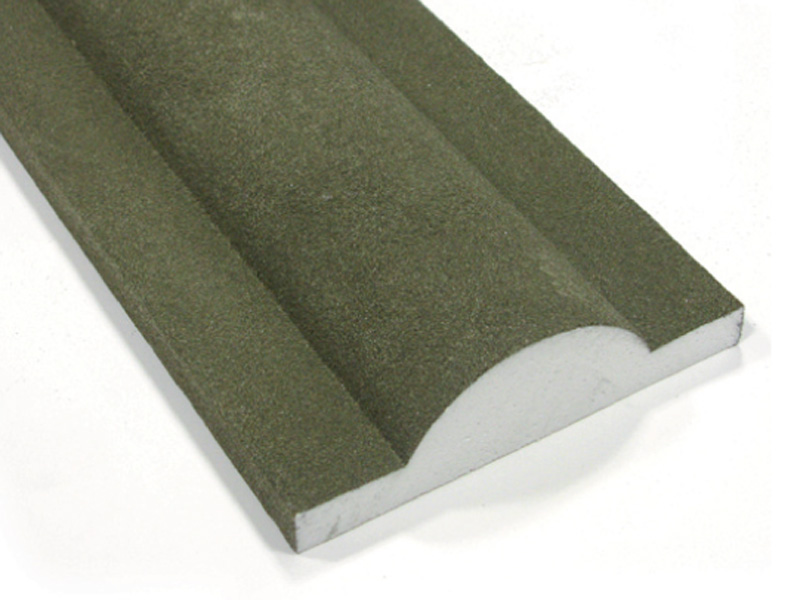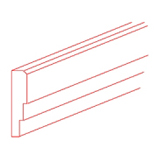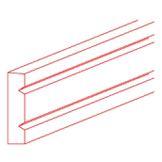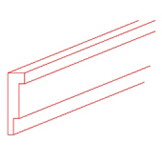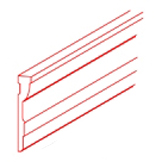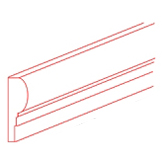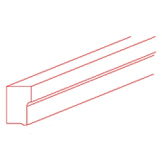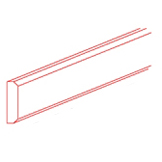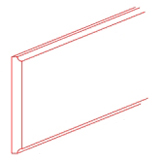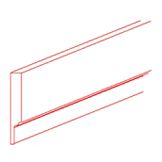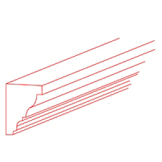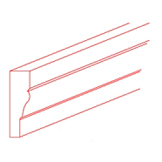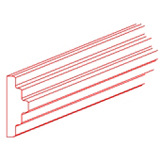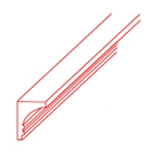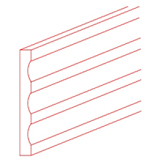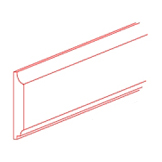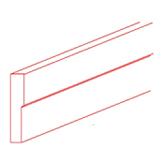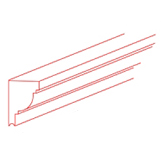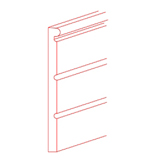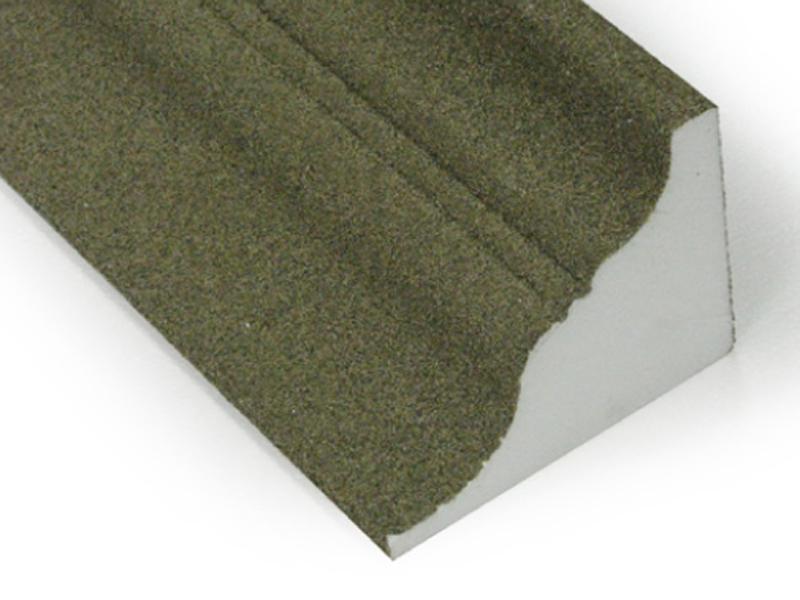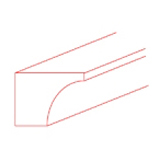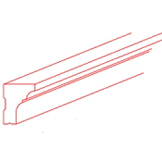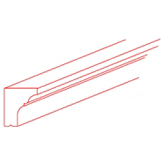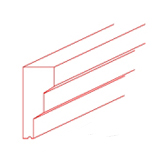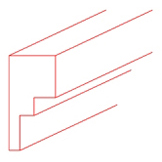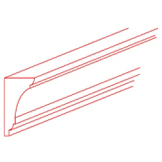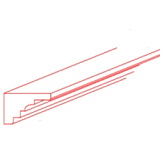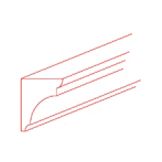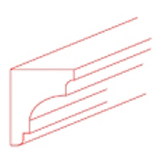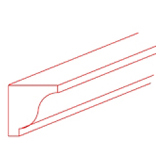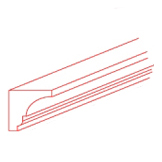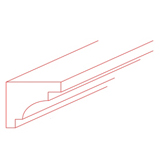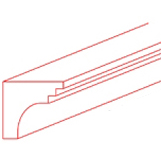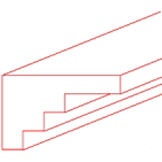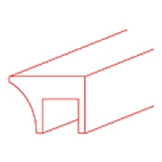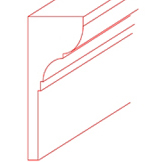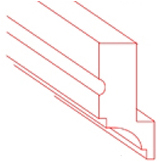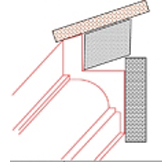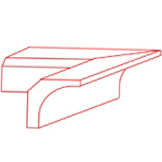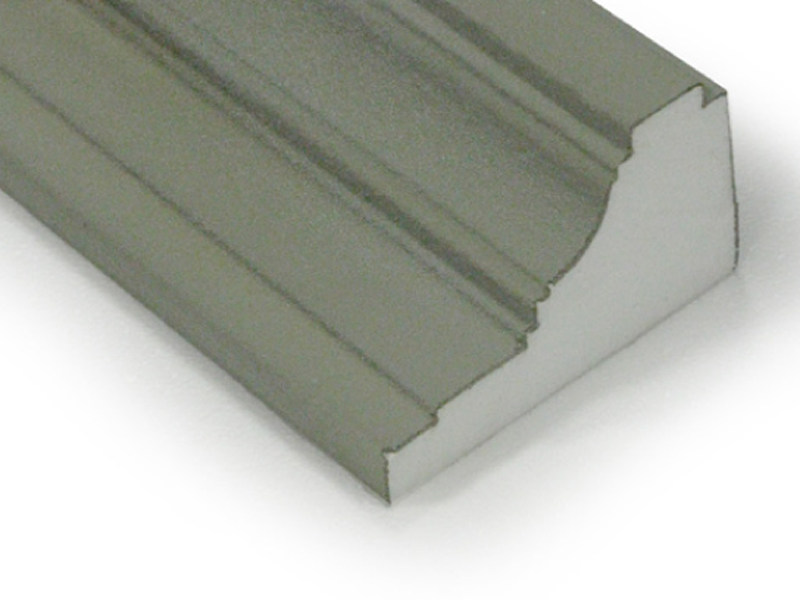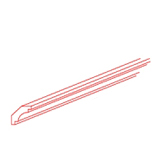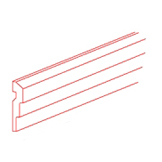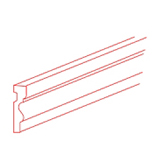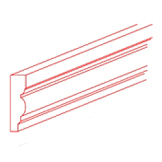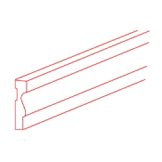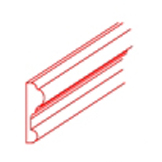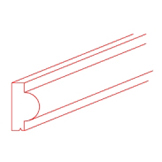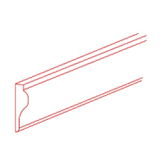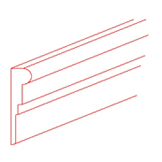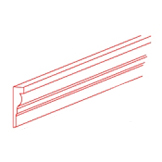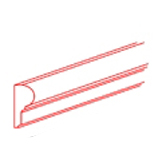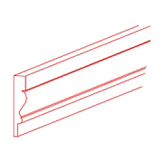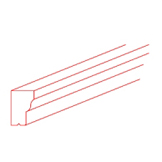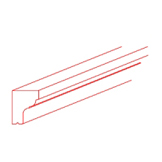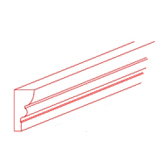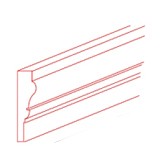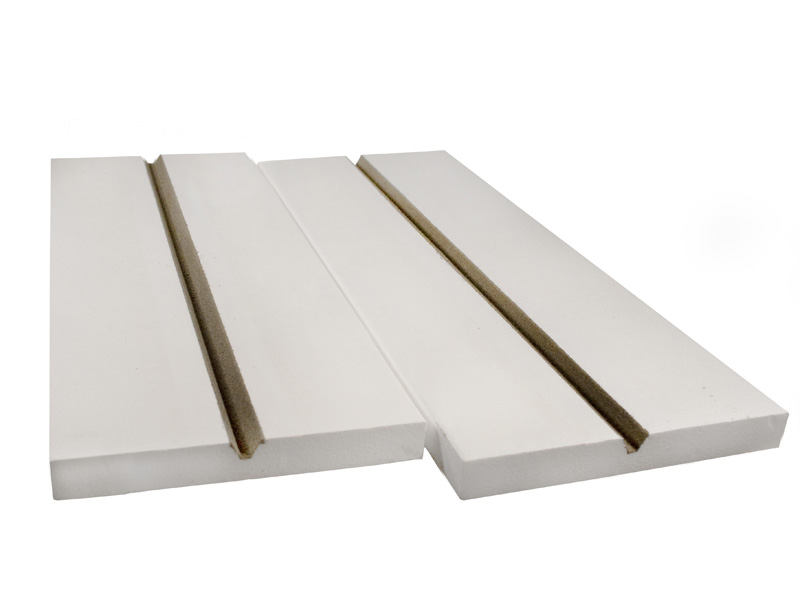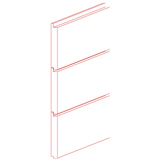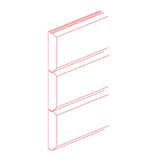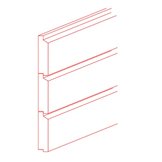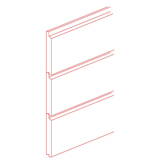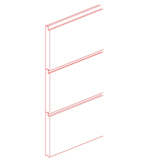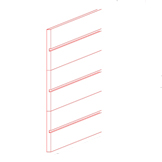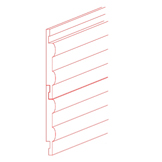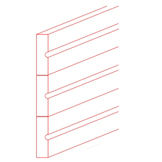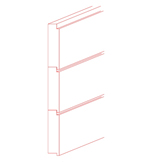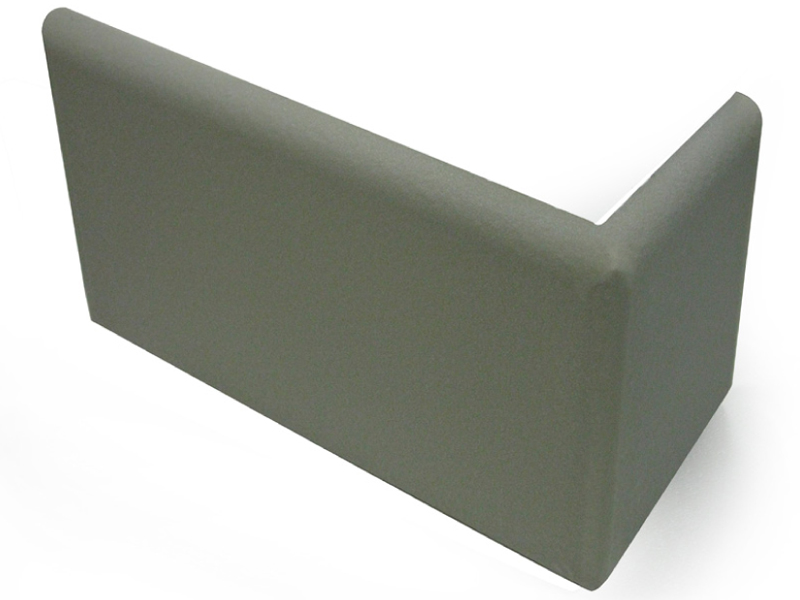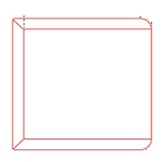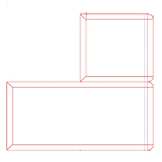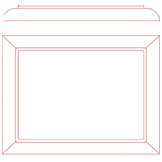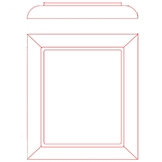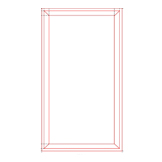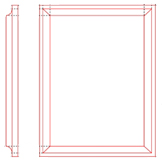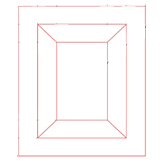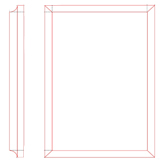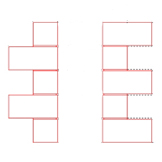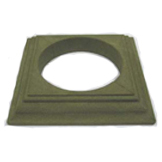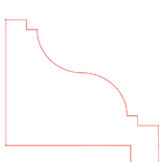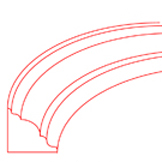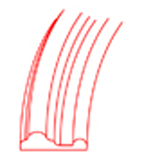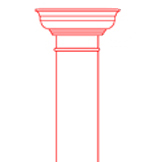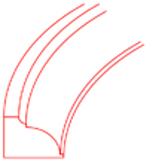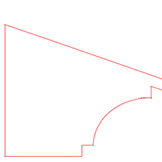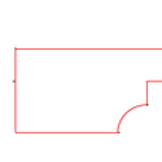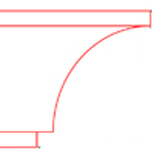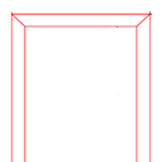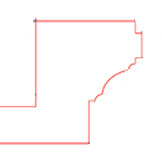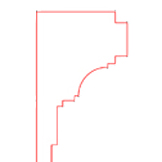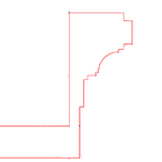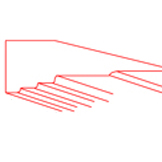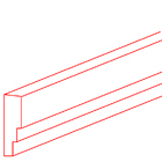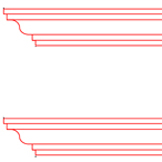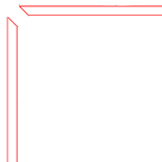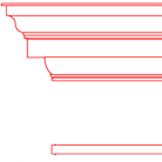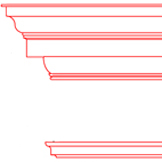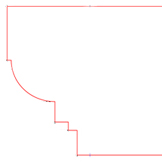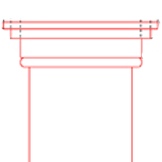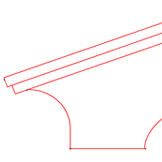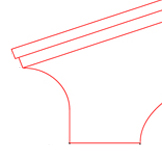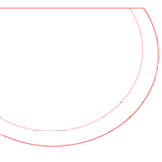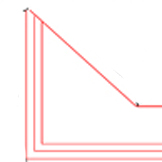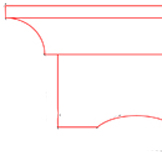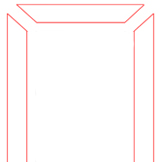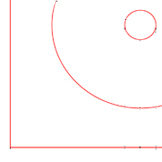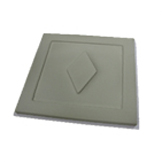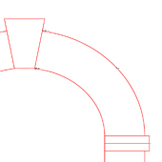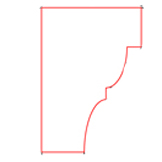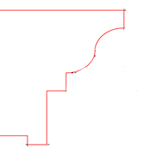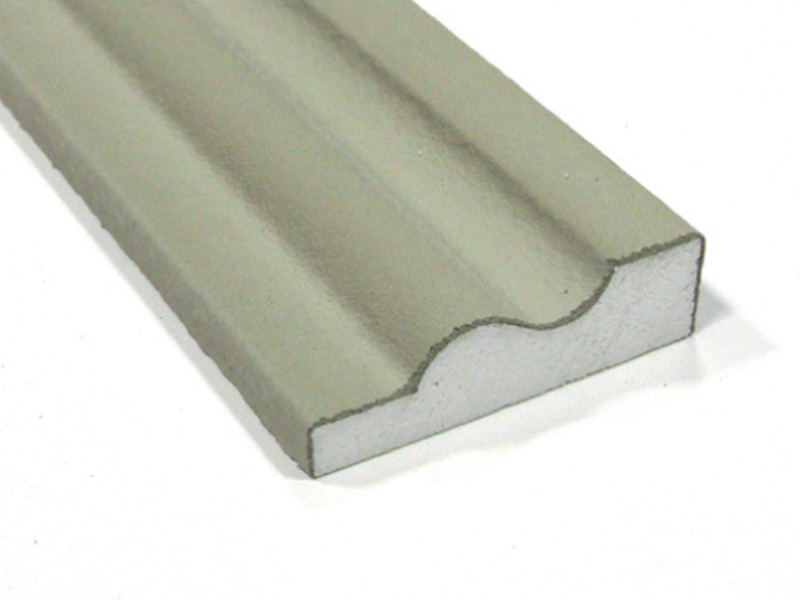
Hidra Edge
Catalogo PDF
Ever attentive to market changes and the need of professionals for practicality and functionality, Hidra offers sand blasted resin coated cornices and profiles for exteriors, which are easy to install and highly durable. Available in a variety of designs and sizes, it is also possible to develop the customer’s own designs on request.
Thus technical offices and sales outlets can search for under-eave cornices or profiles for string courses and windows, from among the range of models included in the catalogue, or they can develop a model of their own design at no extra charge.
Below are some of the main string courses, under-eave and profile models, which you can modify or completely rework.
Ever close to the requirements of the market and to the needs of handiness and features of the insiders, Hidra offers frames and edges for exterior, sand – resin coated, of easy laying and long duration. These items are codified in varied types and sizes, furthermore it’s possible to study and produce models under request.
The technical offices and dealers can find in our catalogue the suitable under – drip frames, or edges for the stringcourses and windows, or can customise a model without any additional cost.
Here follow the codes of the most requested models of stringcourse, under – drip and edges, which can be modified or revised.
The Hidra® Edge product range and all made to measure models are available with 2 types of coating, S.P. (Soft Protection) and H.P. (Hard protection). The desired option is specified at the time the order is confirmed or when requesting a quotation.
S.P. Soft Protection: emulsified epoxy resin based, low build exterior coating in dark grey, with a residential-type finish. An inexpensive product that is light and has excellent durability and elasticity.
H.P. Hard protection: high build, smooth, 3.25 cement and vinyl copolymer resin based exterior coating in light grey. Luxury components that are rigid, highly resistant to compression and weathering.
1) Preparing the surface: The surface must be flat, free from dust, grease or other substances that could compromise the adhesion, solid, cohesive, cured and devoid of any organic compounds such as moss or algae. Remove any layers of old paint or other coatings that could prevent the Hidra Edge product from adhering. Where necessary, install “U” shaped aluminium profiles, securing them with wall plugs.
2) Cut the Hidra Edge component as required with either a circular bench saw or a wood hacksaw. Alternatively it is possible to order items with the ends cut at different angles or to request pre-formed corners.
3) Apply Hidra Coll glue evenly on all the product’s rear and/or upper surfaces, taking care to put some of the mixture also in the cavity that may have been made in the back sections.
4) Where necessary, use temporary supports to hold the components in place until the glue has dried completely.
5) Seal the sides of the Hidra Edge models with Hidra Coll and a paintable acrylic silicone. A special reinforcing mesh can be laid at the joints, interposed between layers of Hidra Coll.
6) Paint the Hidra Edge items using a suitable coating product depending on the nature of the site (type of exposure, building usage, etc.).
All Hidra Edge products are made specifically to meet the requirements of the client, and therefore production of the items in the catalogue also requires time for handling the technical issues involved. When quotations or order confirmations are submitted, clients are advised to allow sufficient time for this process.
Depending on the individual manufacturing specifications, it is possible that there may be some minor imperfections, but they present no problems of either a technical or an aesthetic nature.
String Courses
String courses are a type of cornice consisting of a series of protruding mouldings that make it possible to reproduce the shapes of the cornices of the classical orders of architecture. Their function is to provide an external demarcation of the internal divisions between the floors of a building. They are generally applied in one of two places: either in line with the level of the floor or with the top of the parapets of the windows. They are especially useful for demarcating two or more colours on the façade, making subsequent maintenance activities much easier.
Under-Eave Cornices
They stem from the need to create an aesthetic element that protrudes from the wall and drains rainwater from buildings. As a result, their shape usually features a distinct projection (called the "soffit" of the cornice). Generally positioned under the overhang of a roof or ceilings, as used today, in addition to their decorative function, they are particularly useful for concealing cables or pipes, as well as insulating load-bearing concrete structures.

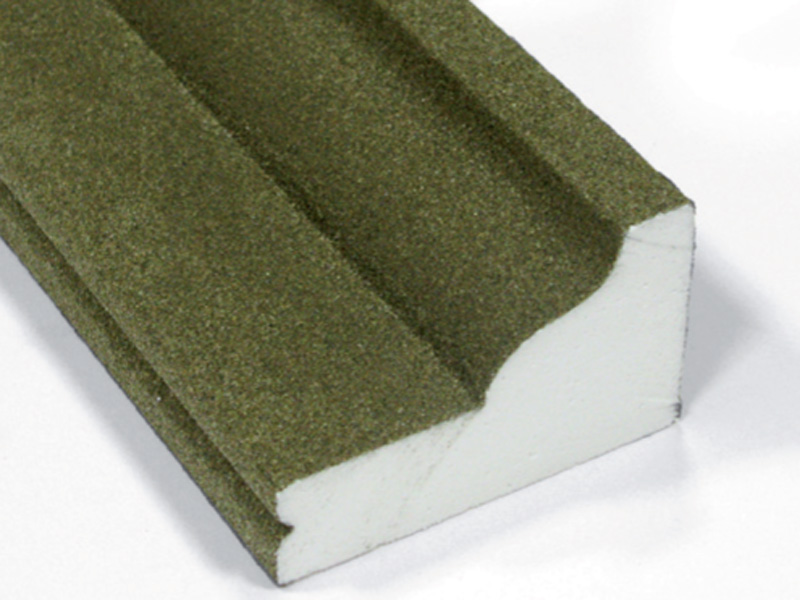
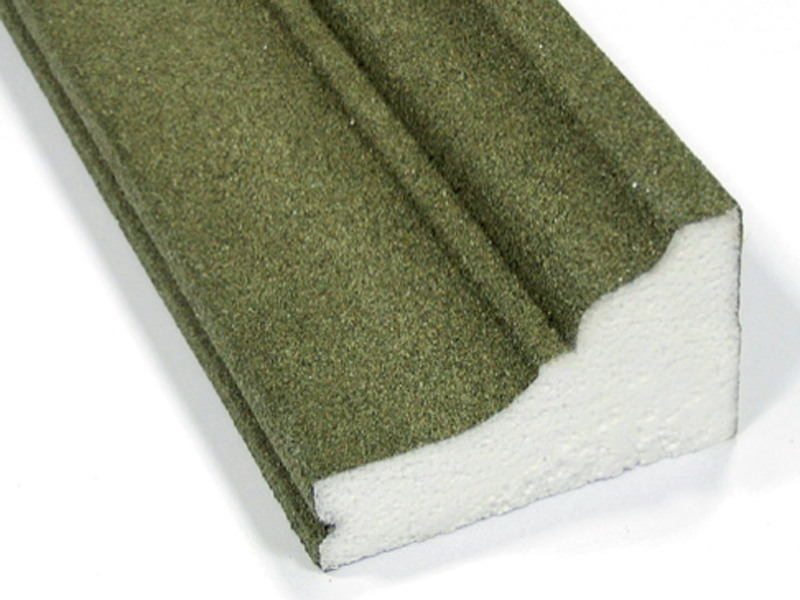
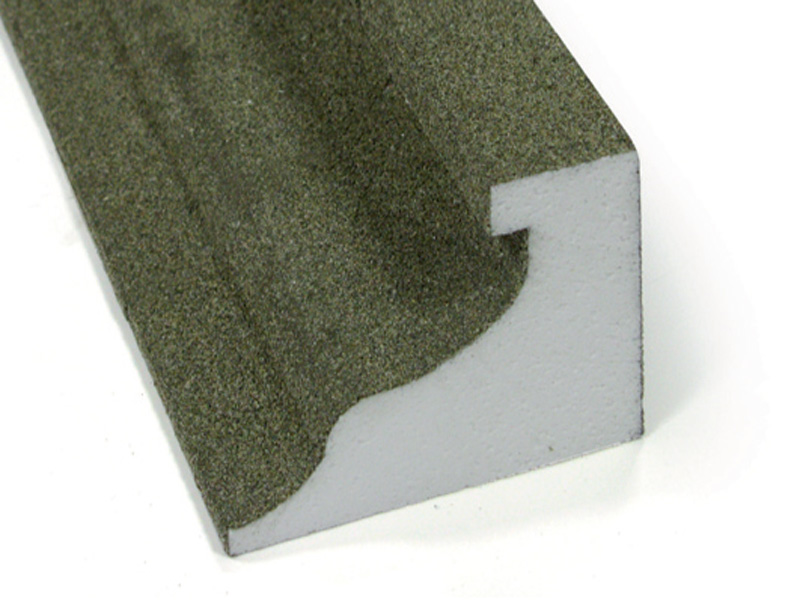
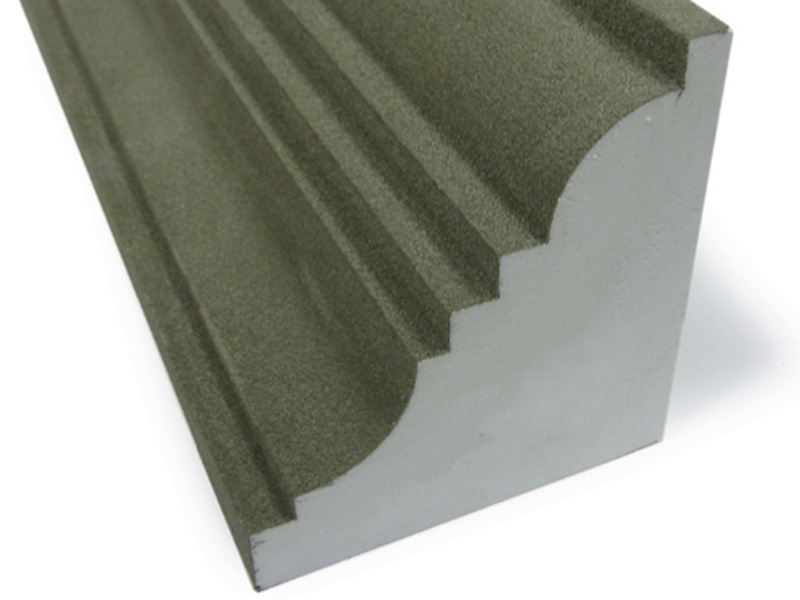
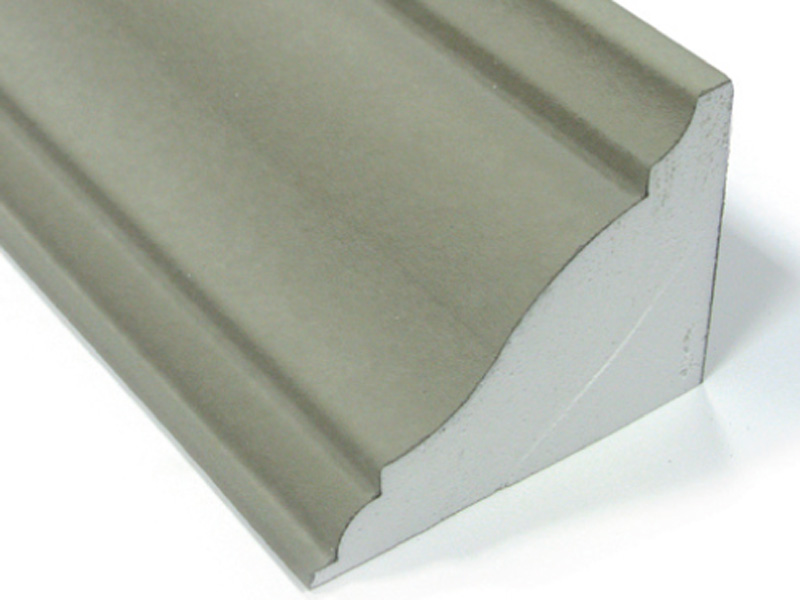
Cornices
More generally, the term cornice is used to refer to a protruding moulded component that forms a frame around building elements such as doors, archways or windows, in order to give greater prestige and importance to these structures. Currently they are particularly useful for covering uneven joints following the application of cladding for thermal insulation.
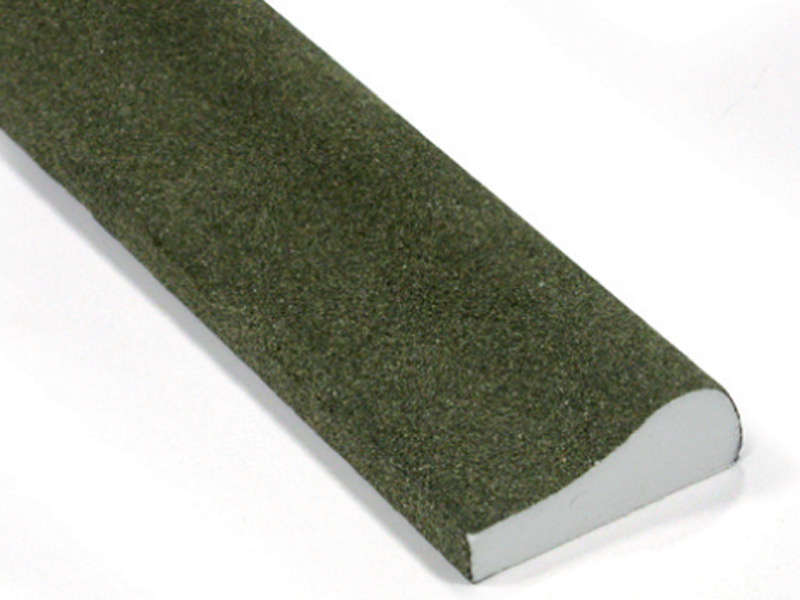
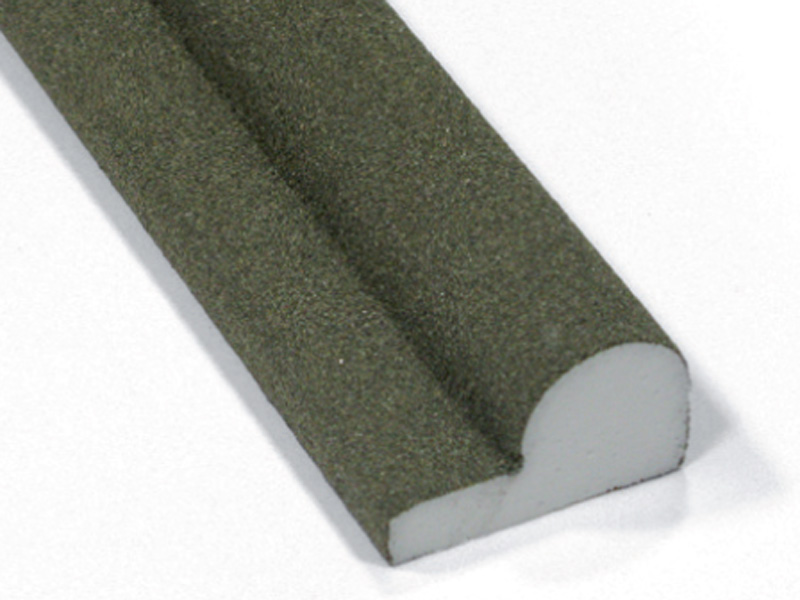
Cladding Strips
A moulding is a strip that is shaped with a geometric profile that continues along its entire length. It is usually used as an architectural decoration whose purpose is to emphasise the division of the building into parts, and by repeating it at appropriate points, it tends to confer harmony and elegance to the structure. By creating overlapping joints, it gives continuity to the decorative cladding, providing good insulation to the walls without exposing the sections below, and furthermore, sliding the lower segment beneath the one above prevents the entry of rainwater into the areas behind them.
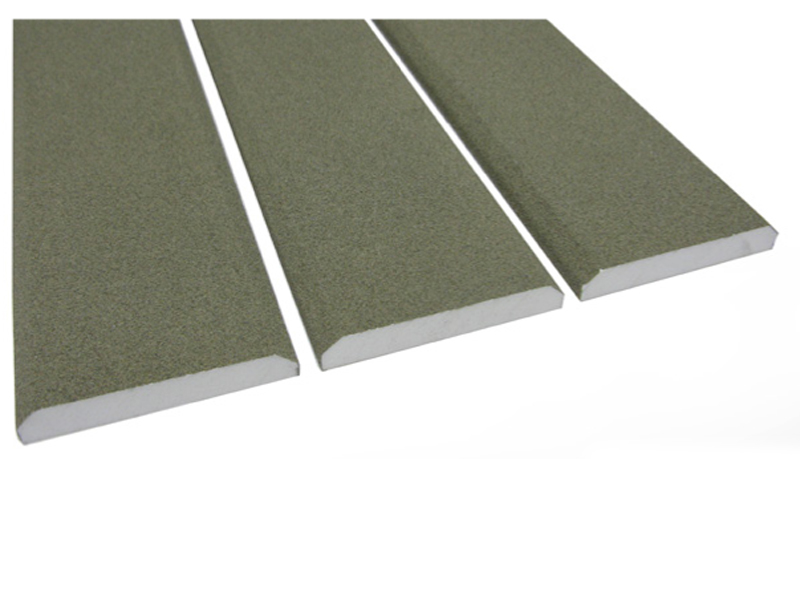
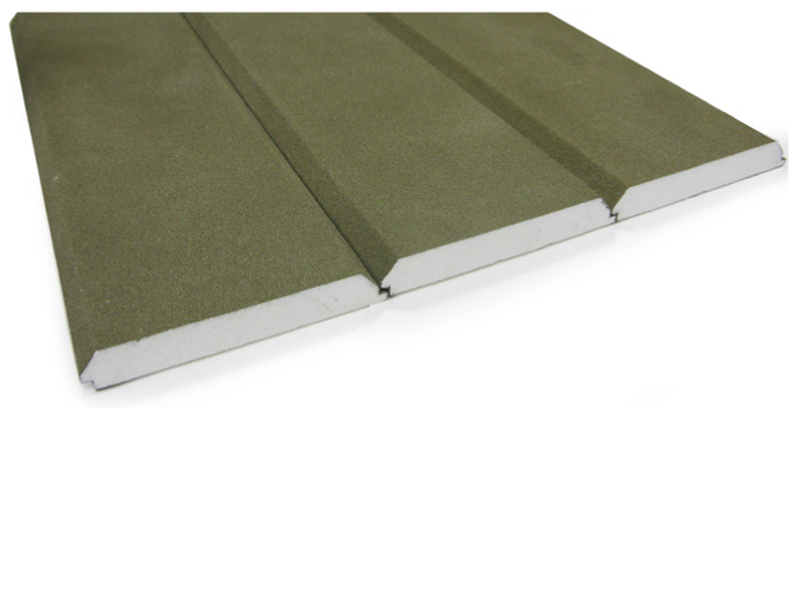
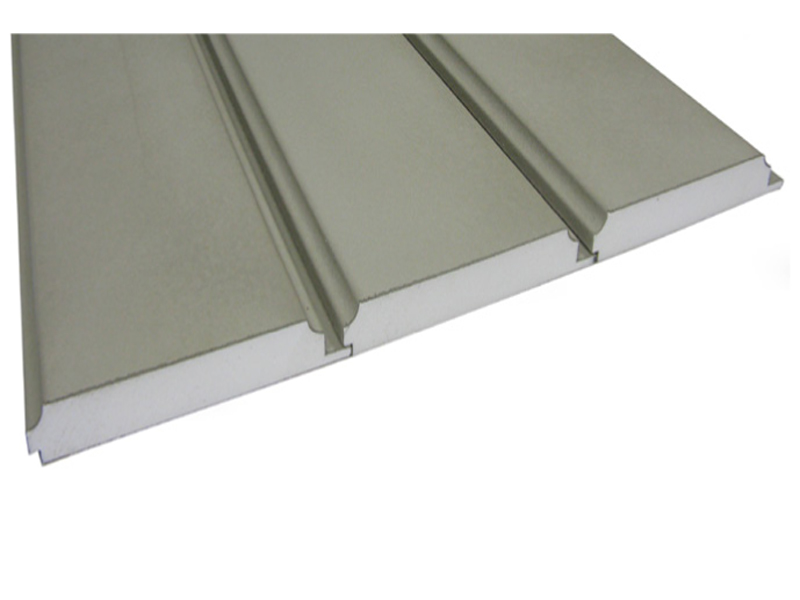
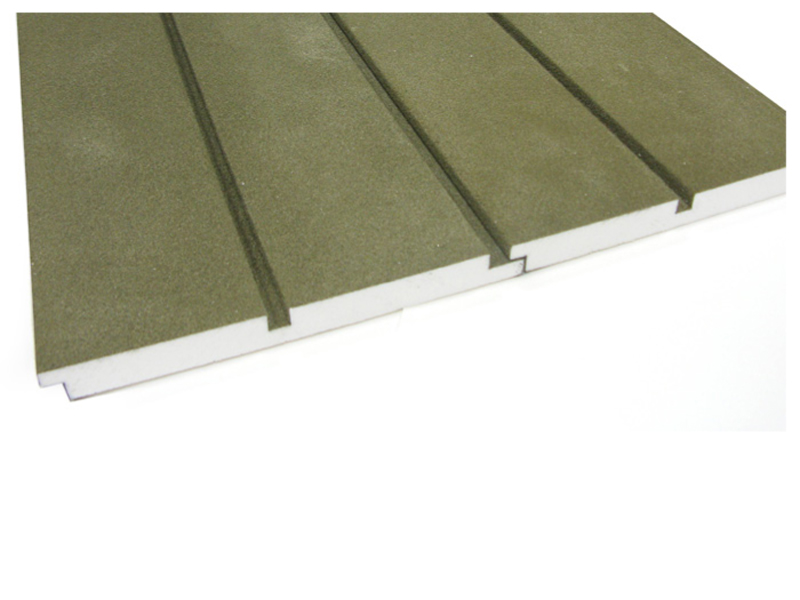
Ashlars
Rustication is a type of decoration typical of Renaissance architecture. It is a cladding composed of stones that protrude from the wall (ashlars), and is usually used for skirting or to clad buildings up to the floor level of the ground floor.

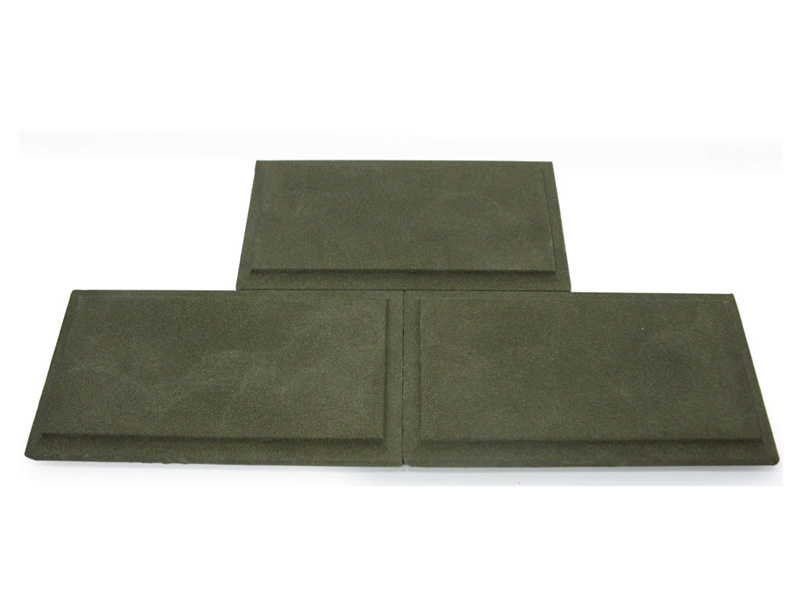
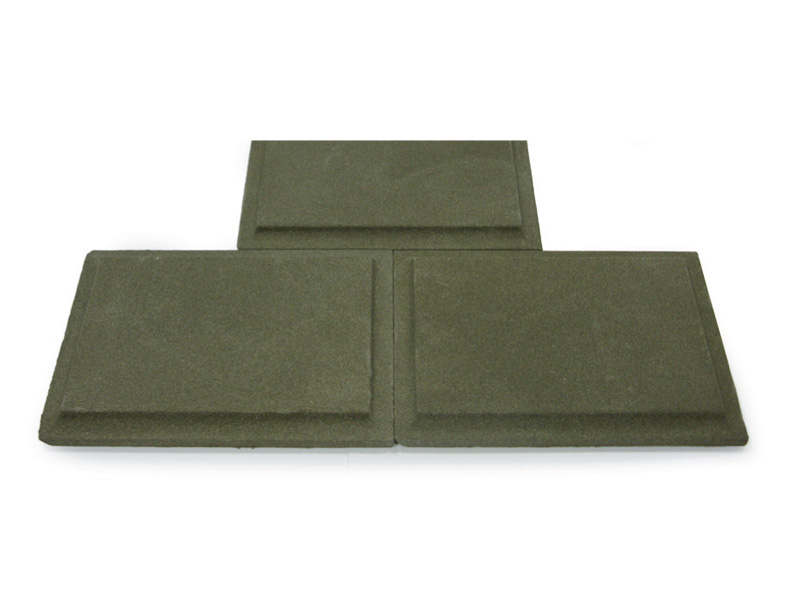
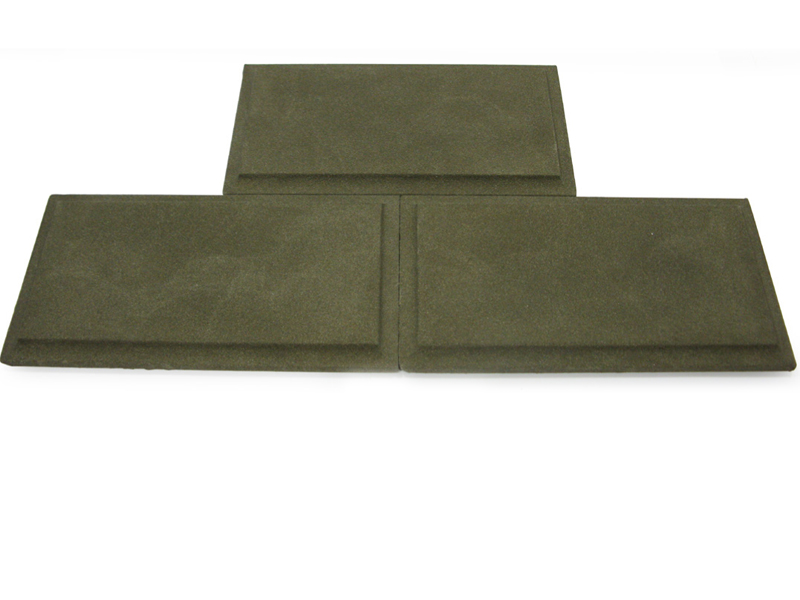
Special Elements
Producing special friezes, columns or other objects using the same methods as those used in the past would be anachronistic as well as being economically unviable. But there are a number of possible solutions: Old columns in serena stone, now damaged and unable to support the weight of new railings, can be replaced with steel pillars inserted within a shell of Hydra Edge SP profile that faithfully reproduces the old style of the row of columns. Or for renovating cantilevered balconies, balcony support joists can be recreated with a cavity for housing steel beams.
